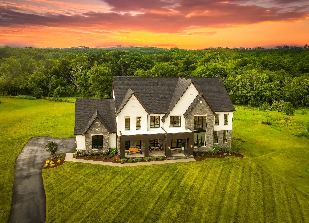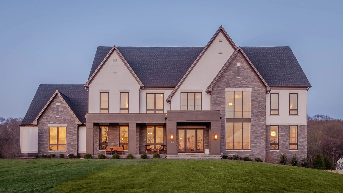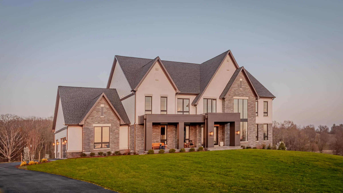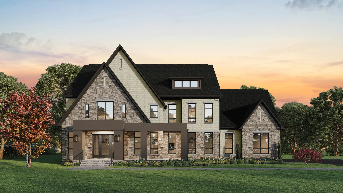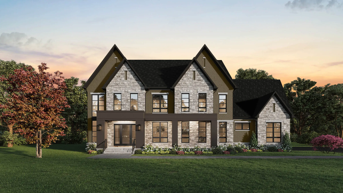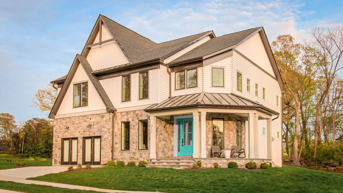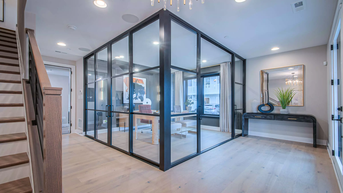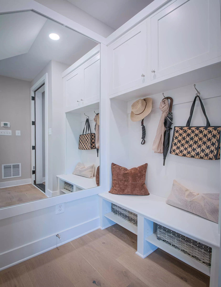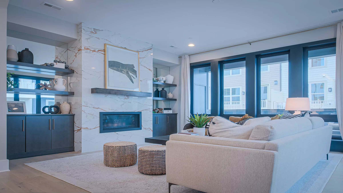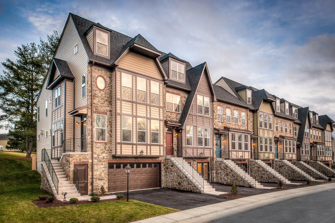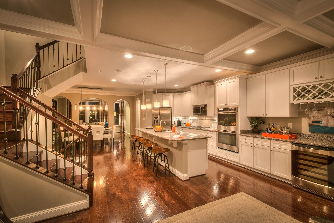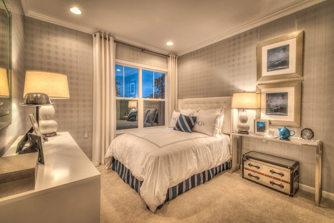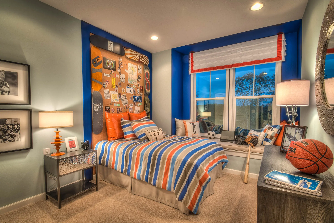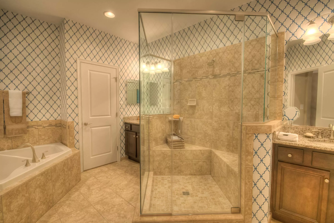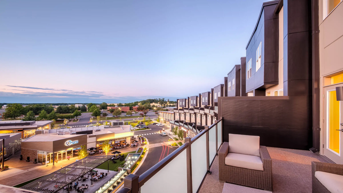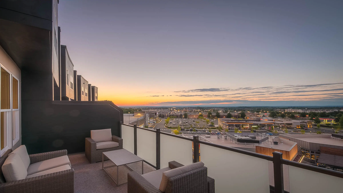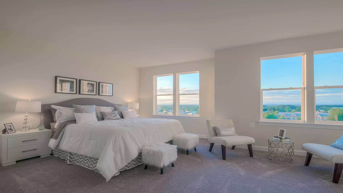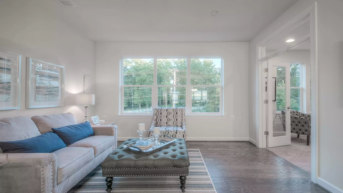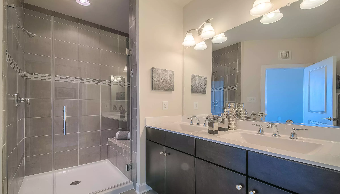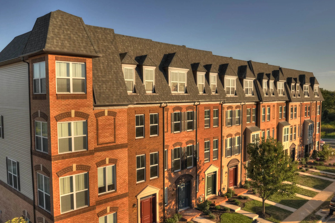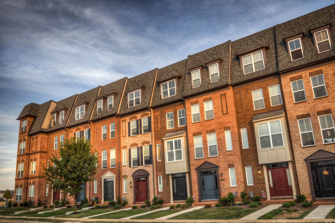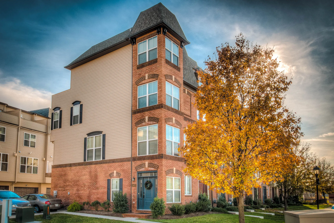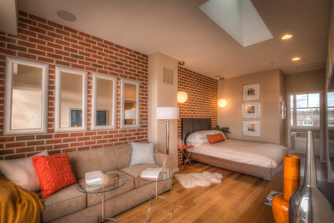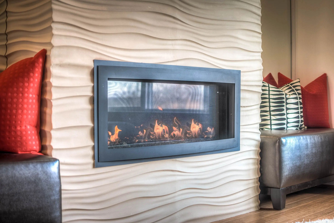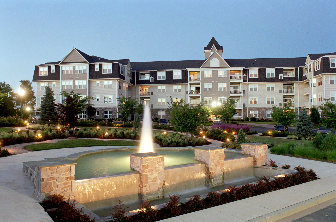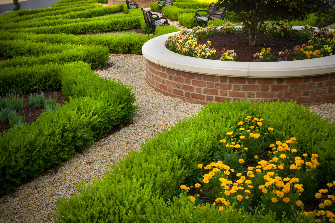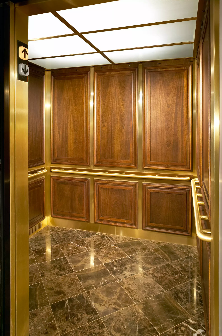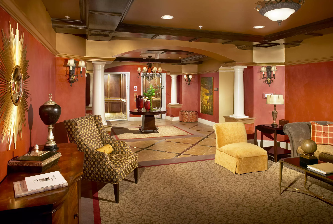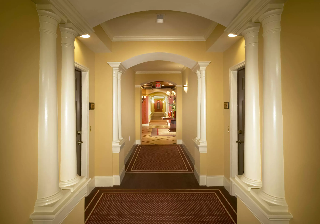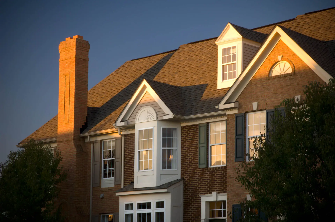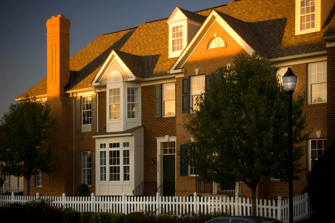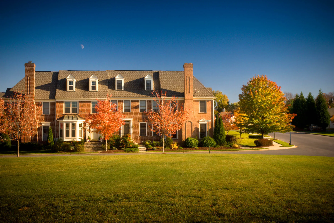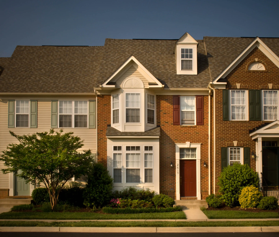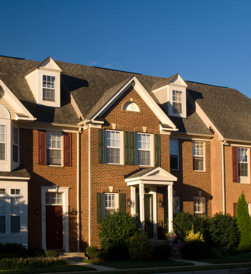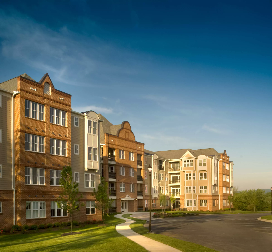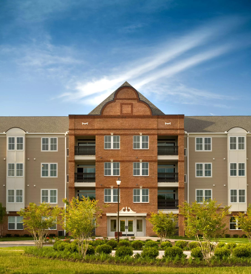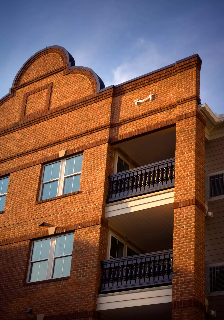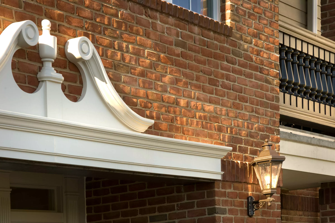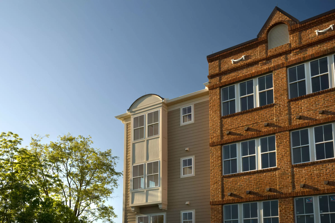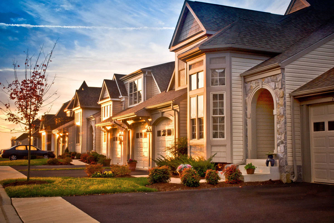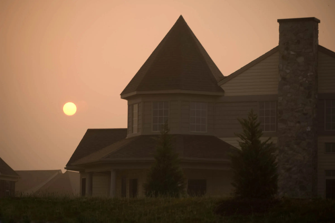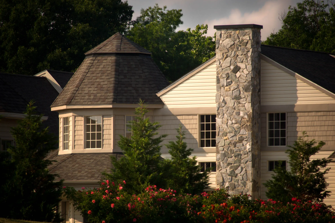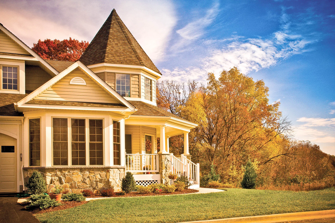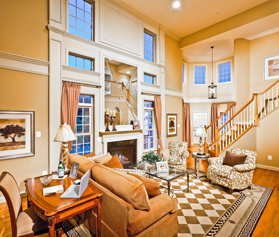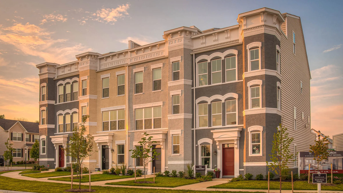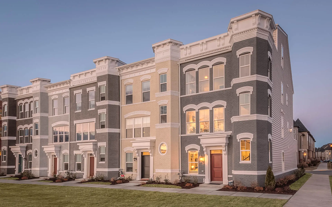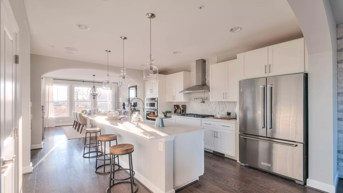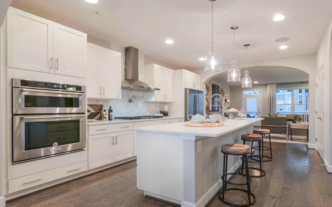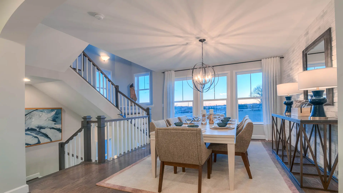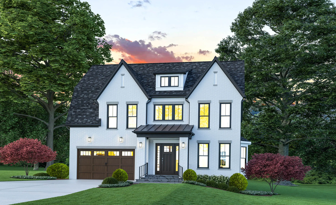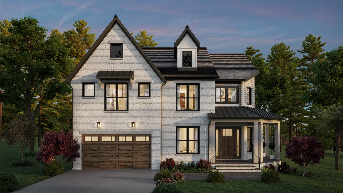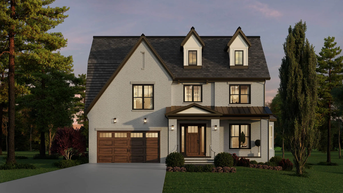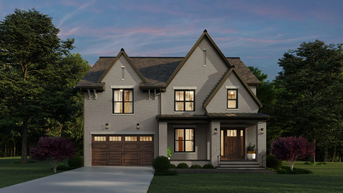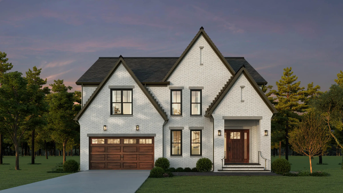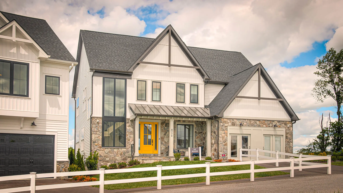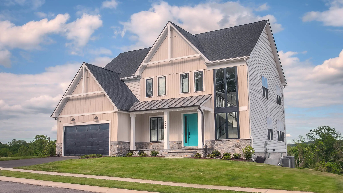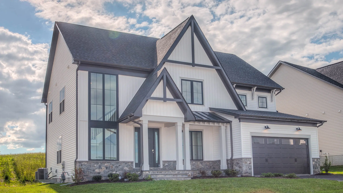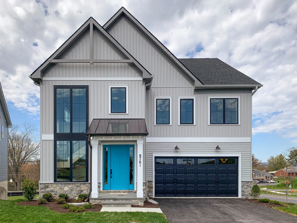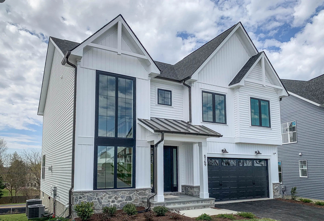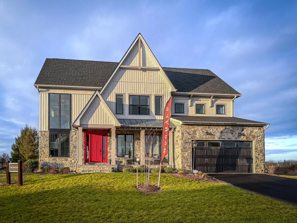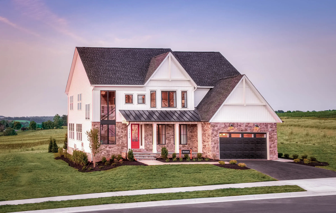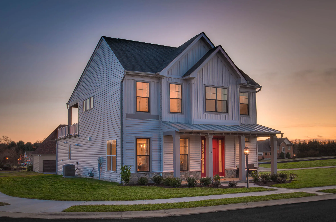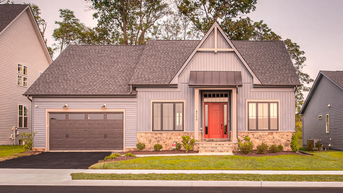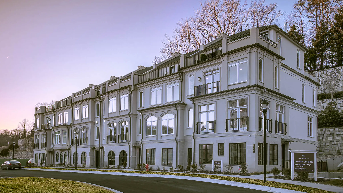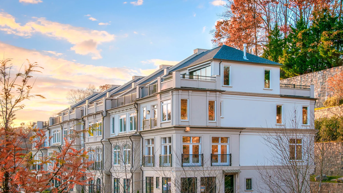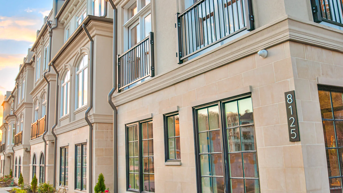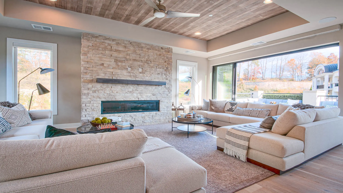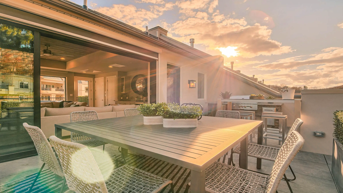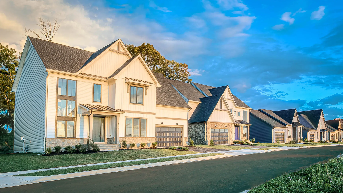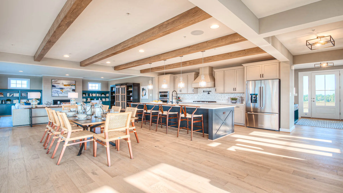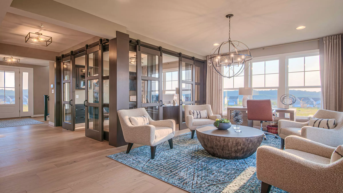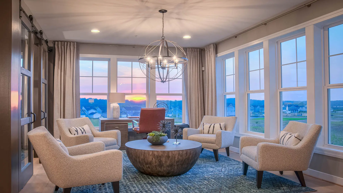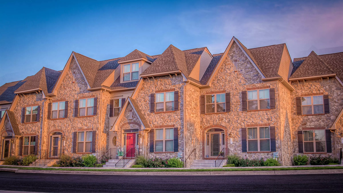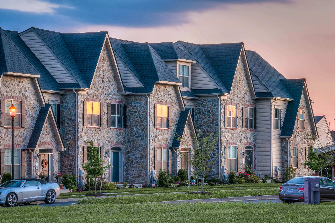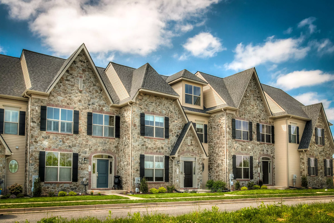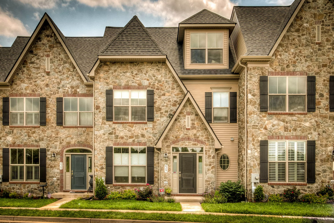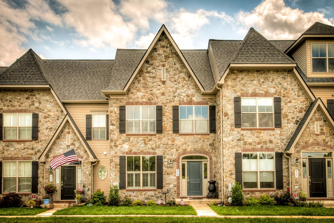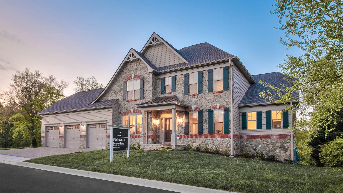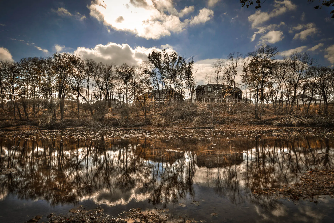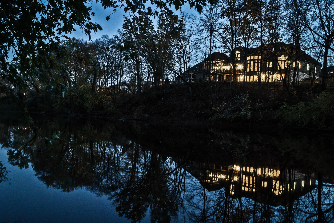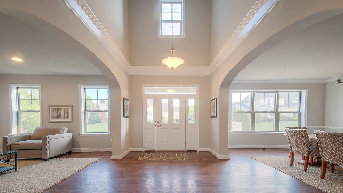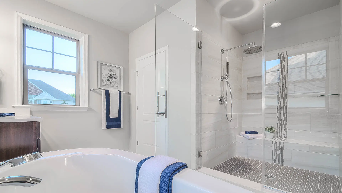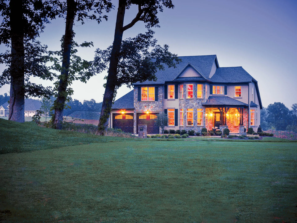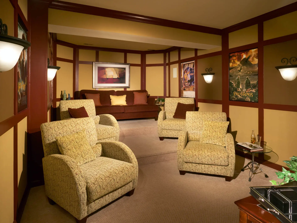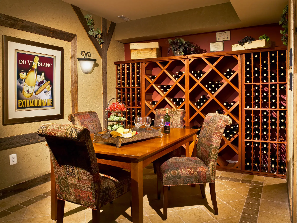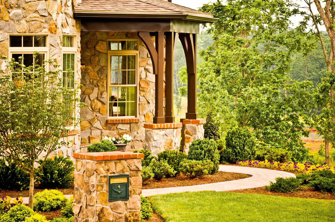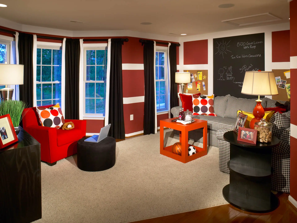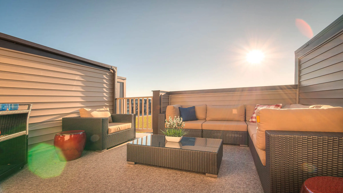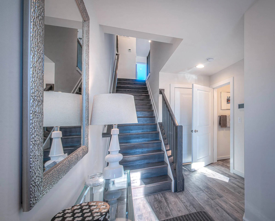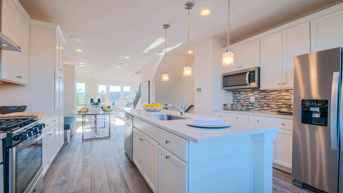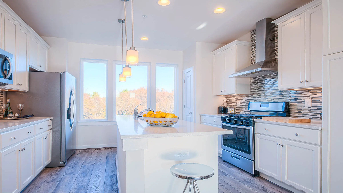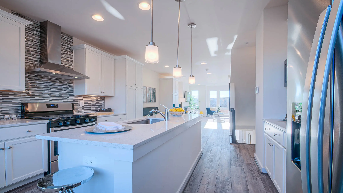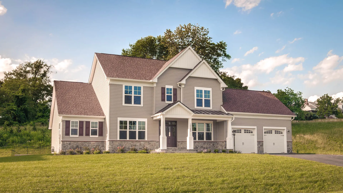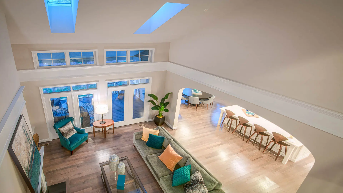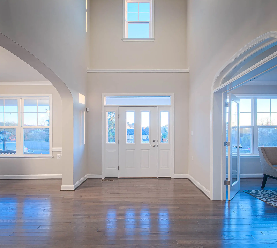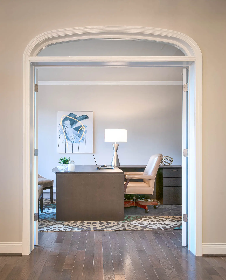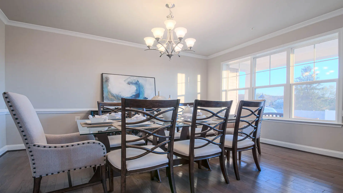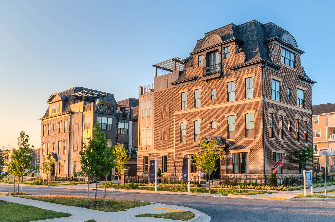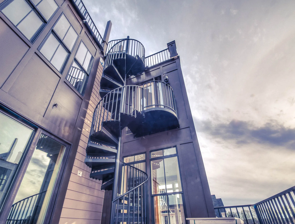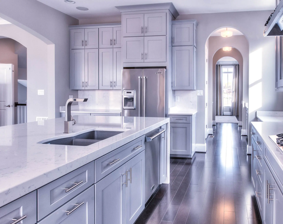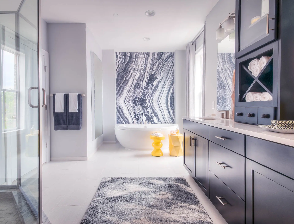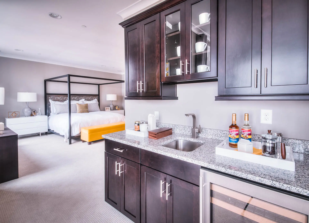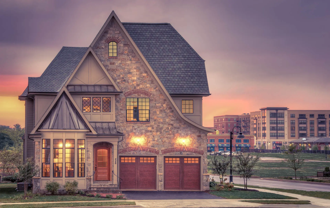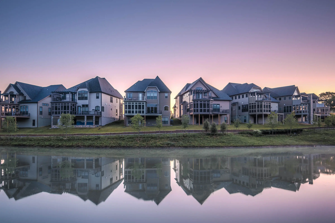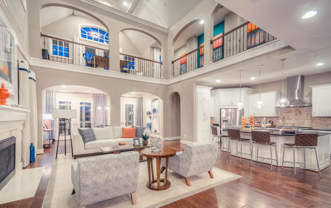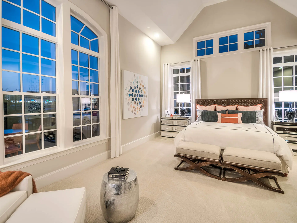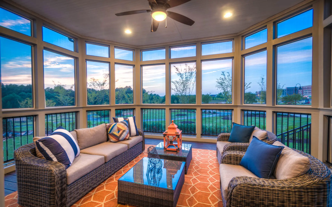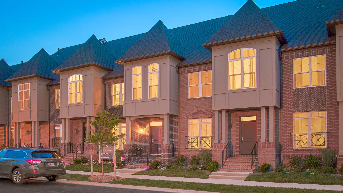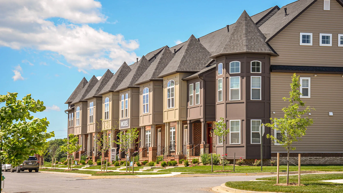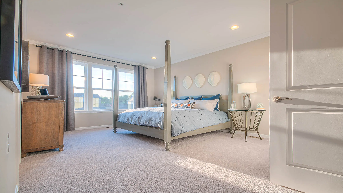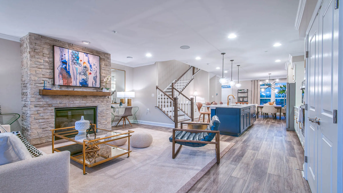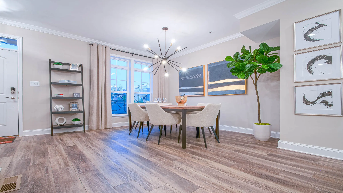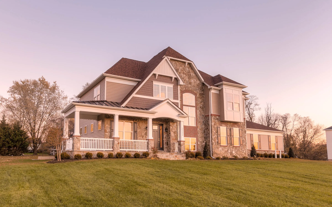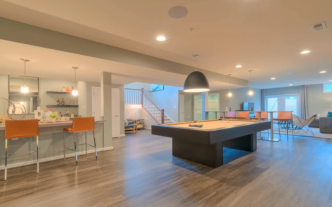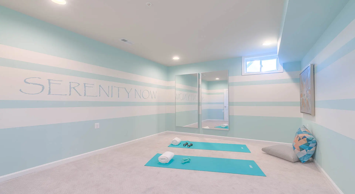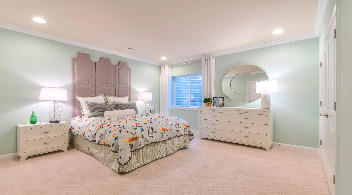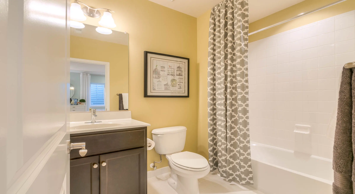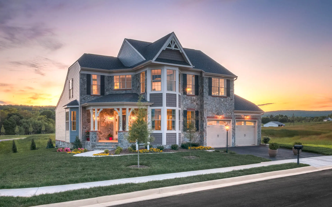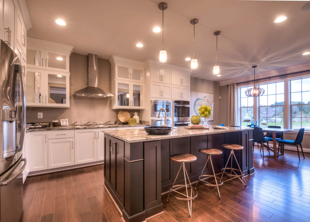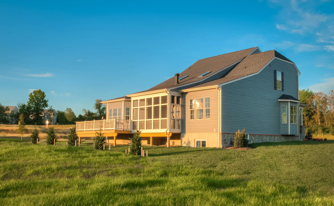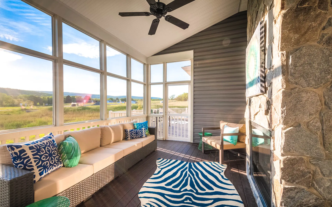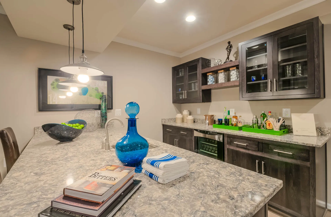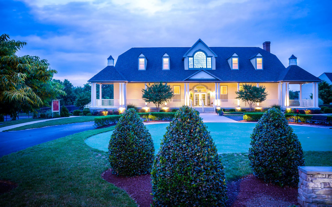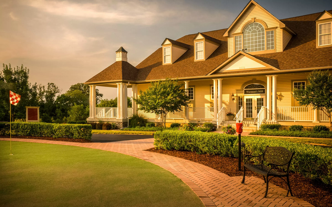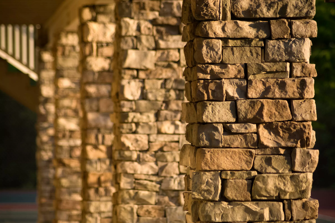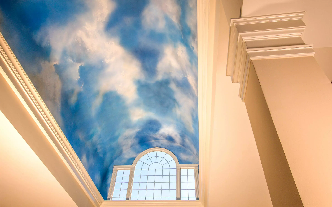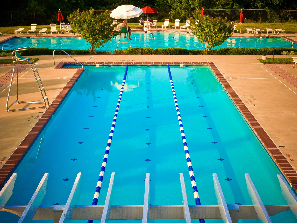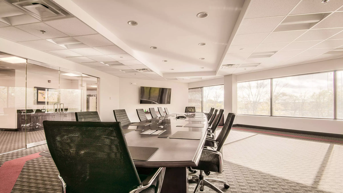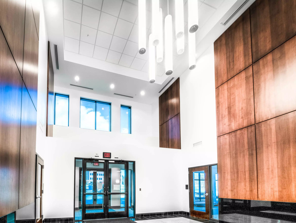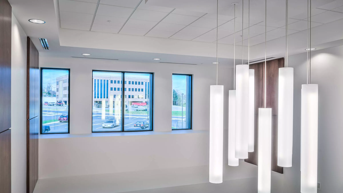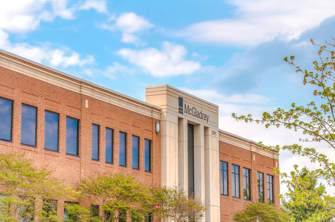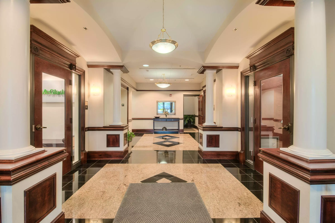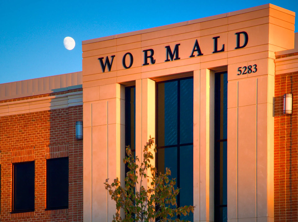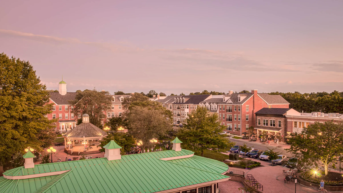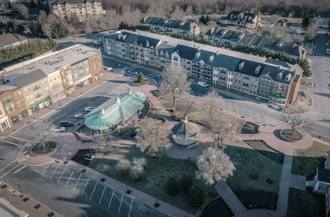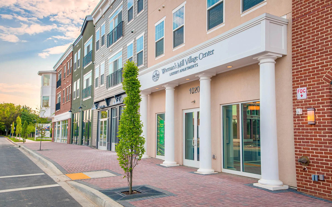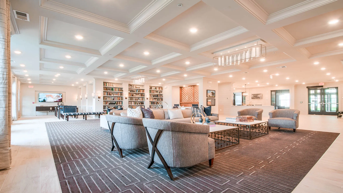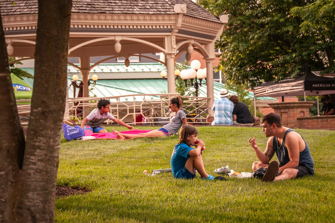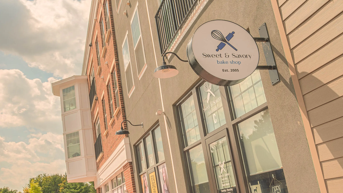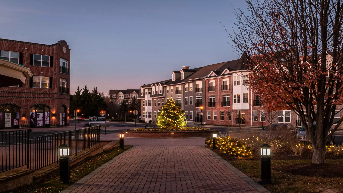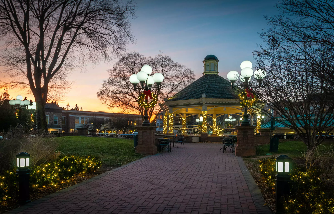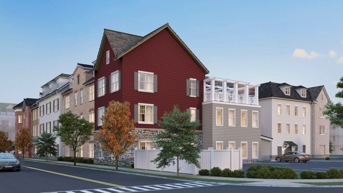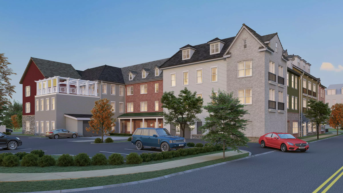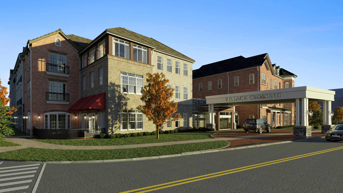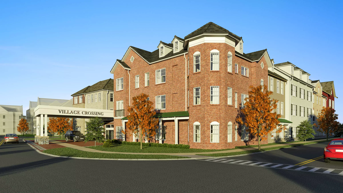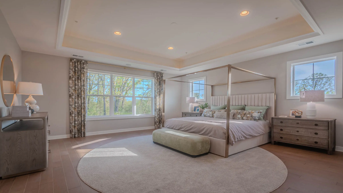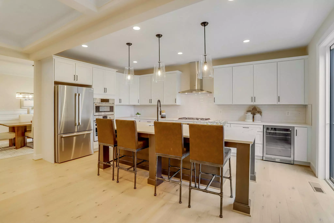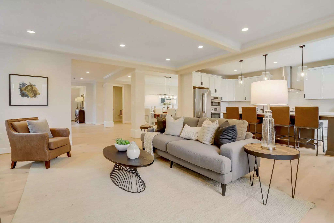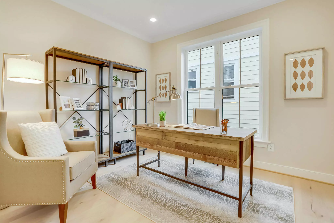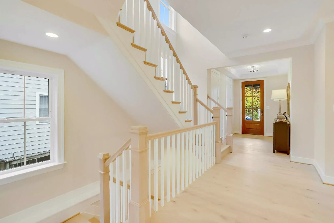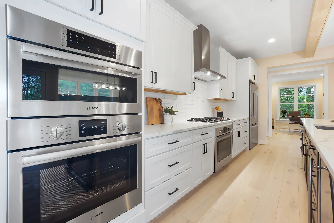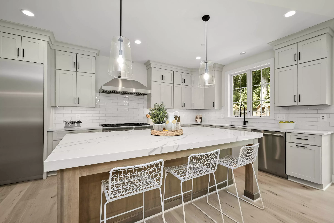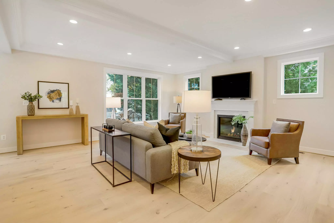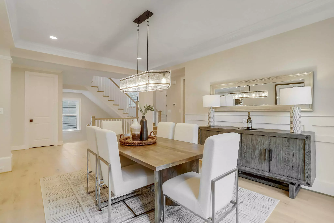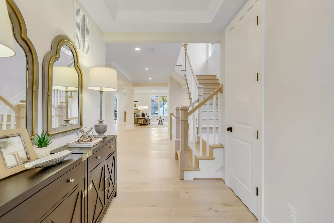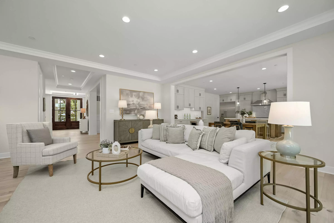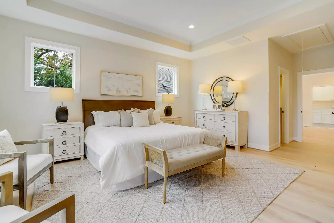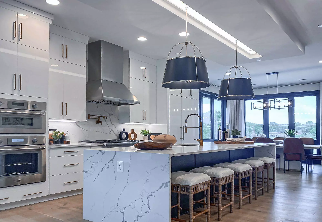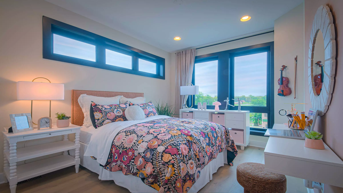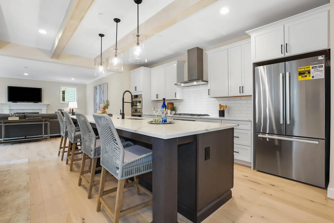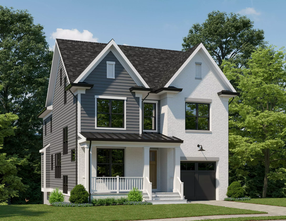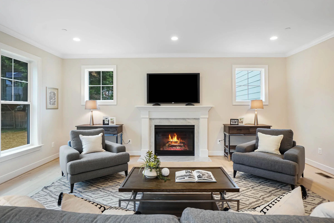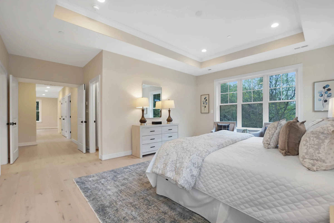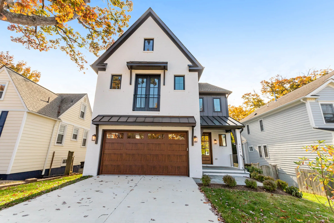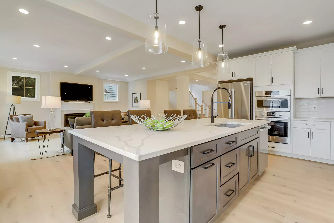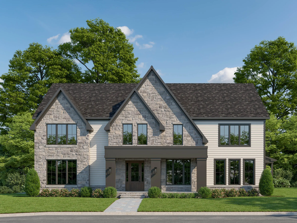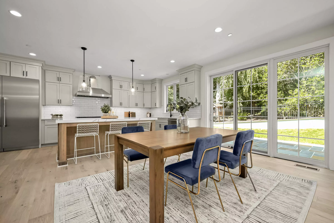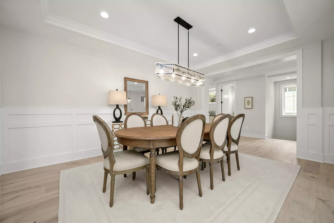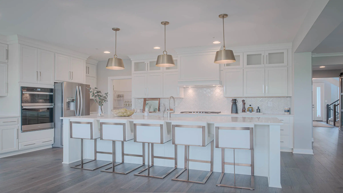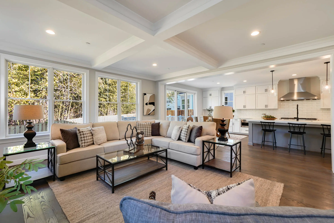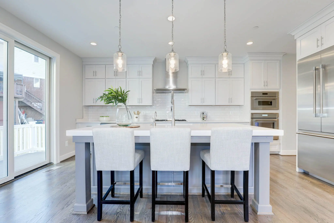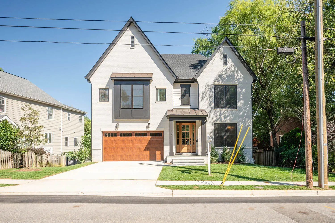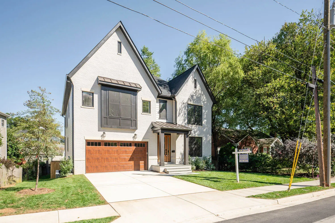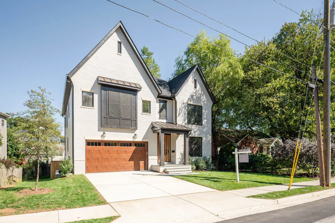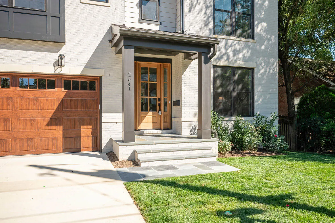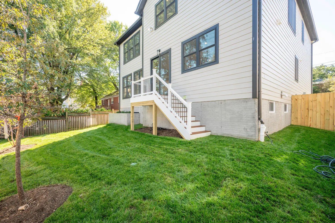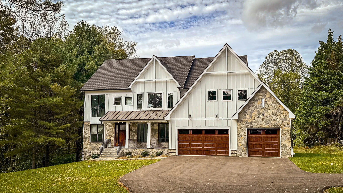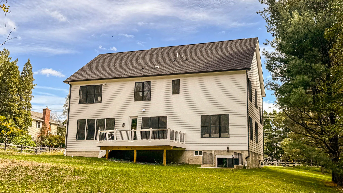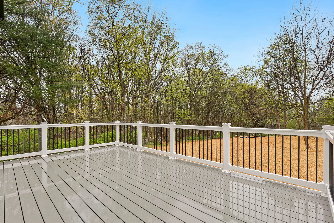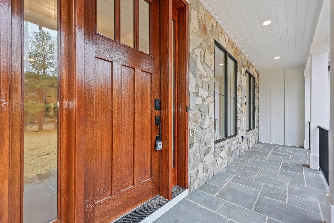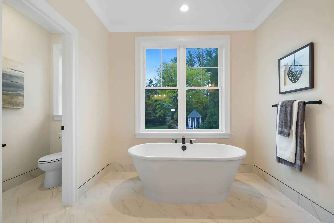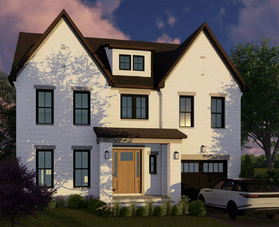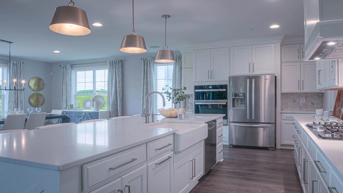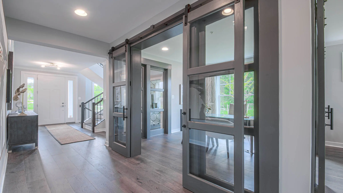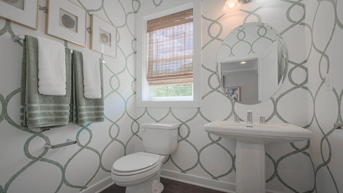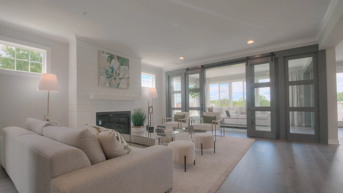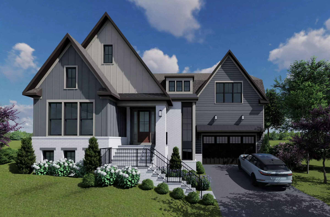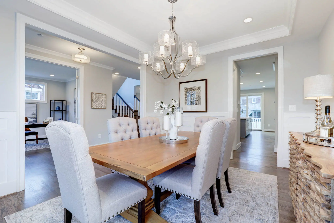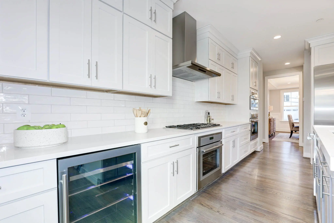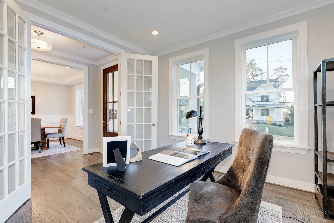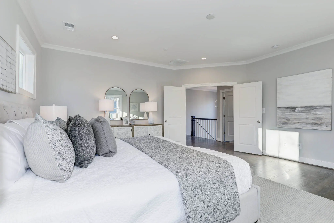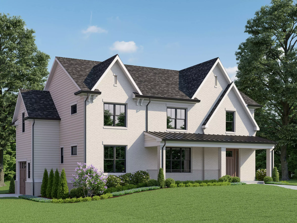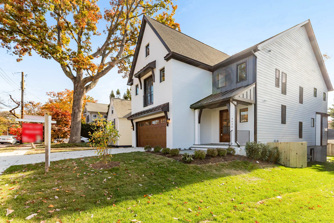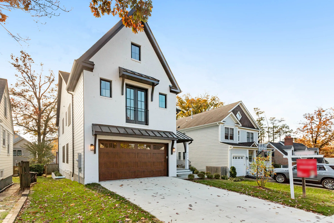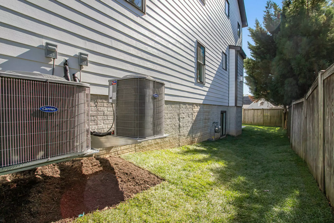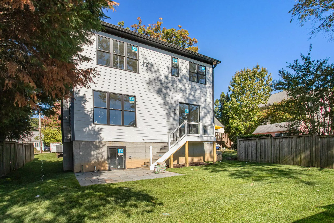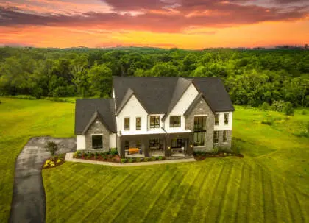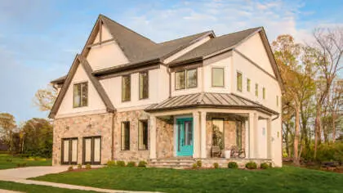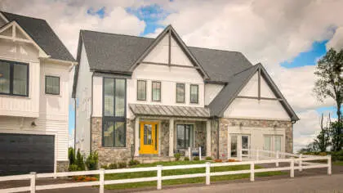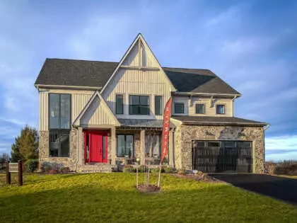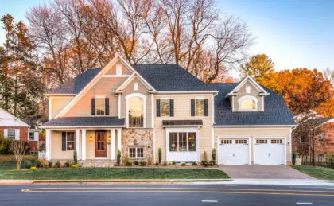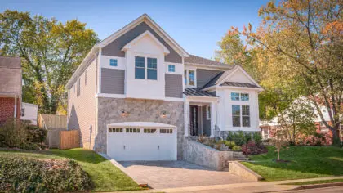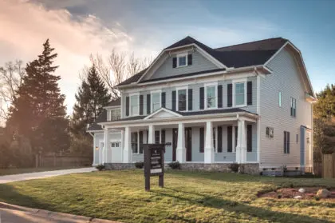Exceptional Investment Opportunities in Luxury Real Estate
The Wormald model homes are now for sale with leasebacks — providing steady, reliable rental income and future appreciation potential.
Learn MoreValley Springs Estates
Valley Springs Estates by Wormald Homes is a luxury new home community in Purcellville, VA, offering elegant single-family residences from about $1.5M with generous living space (roughly 6,000–8,500+ sq ft) and modern design tailored for refined family living. Homes sit on spacious lots with scenic pond views, trails, and open landscape, blending upscale craftsmanship with a serene, country-inspired setting just minutes from downtown Purcellville. Floor plans feature five bedrooms, multiple baths, and options for personalization through Wormald’s design studio, letting you tailor finishes and layouts to your lifestyle. The community embodies a balance of luxury and lifestyle, with thoughtful site planning and proximity to local amenities and schools.
The Reserve at Severna Park
The Reserve at Severna Park will be a luxury enclave of elegant new single family homes brought to you by the Wormald Design Studio. The new homes take inspiration from Modern Farmhouse design and feature spacious open floor plans, grand Chef’s Kitchens, cascading glass doors that open to Screened Porches, grand owner’s suites with modern baths, and a host of carefully-crafted details that make up a well-built home. Wormald is celebrating it’s 60th Anniversary building signature homes in the mid-Atlantic region, winning multiple awards for new home design and craftsmanship. As a family business, we build each new home as if it were our own.
The Grove
Voted by Maryland Building Industry as the 2025 Community of the Year for residential land development. The Grove is a new master planned community with parks, walking trails, ballfields, clubhouse, and pool, located in Rockville in Montgomery County. Inspired by the award-winning Quarry Springs townhomes in Bethesda (“Best Townhome in the Nation”), Wormald brings the same high-end finishes and design logic to The Grove. Enjoy chef’s kitchens with Bosch/Thermador cooking, ten-foot ceilings, the Four Season’s Retreat on the penthouse level, two outdoor roof terraces, chic studios with sliding glass doors, main-level lanais, and all the luxury appointments you would expect. And with the brand new Wormald Design Studio, you can make selections in a retail store environment full of finishes & textures to make your home uniquely yours.
Located near thriving retail and shopping, residents will enjoy all their favorite hotspots including Downtown Crown, Travilah Square Shopping Center, Traville Village Center, Falls Grove Shopping, Kentlands Square, Rio Lakefront, Rockville Town Square, and Pike and Rose just to name a few. Plenty of grocery stores to choose from including Trader Joes, Giant, Safeway, Whole Foods, and Harris Teeter.
Woodlands Preserve at West Winds
Welcome to Woodlands Preserve, a single line of homes set high on a ridge with spectacular valley views in one direction, and the West Winds Golf Club in the other. Every way you look is a breath-taking vista. Set in the premier master planned community of West Winds, residents enjoy lake recreation access, 30 miles of trails, swimming, basketball, with optional tennis and fitness club memberships, and golf. These award-winning homes feature two-car garages, optional lofts, open floor plans, gourmet island kitchens, grand owner’s suites and baths, and Wormald’s signature resort-style Craftsman architecture.
Cascades View
Set high on a hill above the resort-style retail oasis below, the two-level homes at Cascades View combine spectacular vistas and the convenience of a tremendous shopping and dining destination, including a gourmet grocer, just a short stroll away. The Crescent Collection at Cascades View introduces exciting new crescent-shaped residences featuring open, modern floor plans and outdoor sky terraces. The Crescent Collection offers two models from which to choose, each approximately 2,055 to 2,326 square feet in size with spacious outdoor terraces off the great room. Chef’s kitchens have expansive islands and stainless steel appliances. Each home offers a home office, three bedrooms, two and one-half baths, and large storage closets. Surface and garage parking is available for residents. Walk to upscale retail including Harris Teeter, restaurants, and cafés. Cascades View offers the finest in modern, maintenance-free living set in a walkable urban oasis.
Monocacy Park
Introducing the boutique townhomes of Monocacy Park: affordable four-level luxury living along the Monocacy River in Frederick, Maryland. Euro-American inspired townhomes featuring New York loft-style kitchens, sky terraces, and brick interior walls. At an unbelievable price, these fashionable masonry garage townhomes are full of thoughtful features—like outdoor sky terraces—and rich, stylish details that add up to real value. Close to shopping, dining, and all the attractions of historic Frederick, Monocacy Park is your entry point to a new level of quality
Park Place
Park Place is a two-building, 127-unit, award-winning condominium project located in the City of Frederick, Maryland. This project largely appeals to the empty-nester market by providing single-level living in luxury elevator buildings. The below-grade parking, Victorian garden, secured-access buildings, and fountains provide prime living residences.
The Boulevard Townhomes
Featuring award-winning federal-style architecture, a two-car garage accessible off a private rear drive, and a private fenced in courtyard. Optional fourth levels with charming dormer windows, angled ceilings, and optional fireplace. Set in the award-winning community of Worman’s Mill, with 100 acres of stream valley parkland on one side and the Monocacy River on the other, walking trails, signature parks, swimming, tennis, basketball, and fitness center. Grand clubhouse and signature restaurants, sidewalk café, ice cream parlor, boutique shops, and concerts on the green all in the heart of Worman’s Mill. Minutes away is the vibrant city of Frederick with its renowned restaurant district, arts venues, theatres, Carroll Creek Promenade, and expansive city parks.
The Montrachet
Wormald Commercial designed and built this award-winning luxury condominium building in Frederick, Maryland. This 54-unit project features secured enclosed garage parking, two elevators, solid concrete and street construction, a secured lobby, and columned and arched corridors. Wormald’s rigorous quality inspection program, with a multi-layered inspection process, including an outside third-party inspection team, is an example of Wormald’s above and beyond approach to construction management.
Worman’s Mill Villas
The new standard in one-level-living with all the main rooms, including the owner’s suites, on the main level. The upstairs loft and bedrooms are ideal for visiting guests or family members. These multi-award-winning villas feature optional elevators, two-car garages, open floor plans, island kitchens (including the famous octagonal kitchen), two and one-half to four and one-half baths, three to five bedrooms, and 2,693 to 5,210 square feet. The community of Worman’s Mill features upscale amenities such as swimming, tennis, a clubhouse, walking trails, parks, and the upcoming village square retail.
EastChurch
The Vanderbilt II is an exciting townhome in the community of EastChurch in Frederick, Maryland. The Vanderbilt II townhome is designed for the most discerning buyer. Meticulously crafted as the ultimate townhome with 4-STOP ELEVATOR, tall windows, grand entrance details, angled accent tower on each façade, cascading brick detailing, and ornate parapet trim. Truly the definition of elegance and sophistication.
The Vanderbilt features four finished levels with the addition of our popular rooftop terrace. The main level with an open floor plan and deck off the great room is ideal for entertaining providing a seamless flow between the indoor and outdoor living areas. Included features include a Gourmet Kitchen, Dining Room and Great Room with fireplace. The kitchen provides plentiful countertop space with quartz countertops and white cabinets, grand island, side server, and a Whirlpool stainless steel gourmet appliance package.
Enjoy the freedom of a Lock & Go Lifestyle – no more mowing, raking, or sidewalk shoveling!
Be sure to ask about our closing cost incentive when using a Wormald preferred lender.
Wild Oak
In 1927, Business Week publisher, Merle Thorpe, chose this location as prime real estate to build his mansion. Thorpe named the location “Pook’s Hill”, after the “Puck of Pook’s Hill”, a popular poem by Kipling which was made famous when T.S. Eliot included the poem in one of his compilations. In 1940, the Crown Princess of Norway bought the mansion and enlarged it further, bringing further renown to this location. Today, a luxury enclave of beautiful new homes, called Wild Oak, will soon grace the top of this historic hill, called Pook’s Hill.
The homes of Wild Oak were custom-designed for Wild Oak by the Wormald Design Studio, based on Wormald’s decades long experience of building homes in the local market (not to mention a grandfather who built Wildwood Shopping Center just down the street!). Every detail and specification celebrates the latest design trends in the market today. This exclusive wooded enclave provides a rare opportunity to live in fresh, new, transitional architectural designs which include open floor plans, elevators, and outdoor living spaces. The newly renovated Y is just down the street, as well as abundant shopping opportunities including Wildwood Shopping Center, Montgomery Mall, and Downtown Bethesda, all just minutes away.
This is Wild Oak – the epicenter of your new life in Bethesda atop historic Pook’s Hill.
Rosehaven
Set upon a ridge near the Monocacy River, just outside of the charming downtown of the city of Frederick, Maryland, is historic Rosehaven, the area’s newest single-family home community in the region’s most sought after Oakdale High School district. Homes feature the popular modern farmhouse architecture and offer both traditional and single level floor plan designs. Enjoy the Pre-Revolutionary War city of Frederick with all its rich history, celebrated culinary scene, and hip arts venues only minutes away!
Beallair Modern Farmhouse Collection
Straight from the desks of Wormald architecture comes the Modern Farmhouse Collection, featuring large, open spaces, wooden beamed ceilings, natural stone, metal roofs, black-framed windows, farmhouse style interior finishes, barn doors, covered porches, patios, and spaces for multi-generational living. These designs are the perfect compliment to the already stunning homes in Beallair. This gated community is just a 20-minute drive from Frederick and Loudoun counties, and is even closer to all the amenities of Harper’s Ferry and many vineyards.
Quarry Springs
Quarry Springs represents a limited opportunity to live in an exquisite, unparalleled new home resort-style community in Bethesda, Maryland. The beautiful, established, resort-style community features a waterfall park with rock garden; 10,000 SF clubhouse; swimming pool and hot tub, 1,000 SF fitness center with yoga studio, steam rooms, saunas, and men’s and women’s locker rooms; 24-hour gated entry; #1 rated Montgomery County school district (Churchill HS); Wormald’s “Lock & Go Lifestyle” Program; 4 miles proximity to Downtown Bethesda, 8 miles to Tyson’s Corner, 10 miles to Washington, D.C.; and 5 country clubs within a 3-mile radius: Congressional, Burning Tree, Bethesda, Kenwood, and Avenel. Quarry Springs has a limited offering of just 44 signature luxury townhomes with innovative architecture designed with European influences; modern, open floor plans; elevators, gourmet island kitchens with walk-in pantries; and a spectacular one of a kind four season rooftop experience!
Wormald’s all new, single-family home designs enter Frederick County’s best selling planned community of Landsdale, bringing a fresh take on the extremely popular farmhouse trend. Signature open floor plans, natural stone, metal roofs, black-framed windows, light woods, beamed ceilings, barn doors, covered porches, patios, with the perfect spaces for multi-generational living.
The community boasts a 6,000 square foot American Craftsman-style clubhouse with an eight-lane Olympic-sized pool, zero entry leisure pool, tennis courts, sport court, trails, outdoor amphitheatre, playground, and tot lot. Terrific shopping just minutes up the road at The Villages at Urbana where you’ll find a Giant grocery store, restaurants, and plentiful services. Golfers will love the proximity to Whiskey Creek Golf Club.
Grand Chateau Residences
The Grand Chateau Residences are stunning new townhomes in the community of at Worman’s Mill in Frederick, Maryland. Our signature collection of new boutique Grand Chateau Residences that are specifically designed to promote a maintenance-free lifestyle for sophisticated close-in city living. These homes come with a two-car garage and offer more finished rooms than ever before with up to 4 finished levels (per plan and all with included open lofts). Walk to the Worman’s Mill Village Center restaurants, corner store, salon services, shopping, and free live music at the gazebo bandstand during weekends in the summer. Located between the Washington and Baltimore corridors.
The River View Estates at Worman’s Mill
Stunning wooded and seasonal views of the scenic Monocacy River. These single-family homes are located in the award-winning community of Worman’s Mill. Wormald’s Lock & Go Lifestyle offers lawn maintenance and snow removal, which gives you freedom to relax and enjoy your surroundings. The community of Worman’s Mill features upscale amenities such as swimming pools, tennis courts, a clubhouse, walking and bike trails, parks, and the growing Village Square retail center.
Don’t miss the final opportunity to see this special homesite backing to the river!
The French Country Collection at The Links
A resort-style oasis of elegant homes nestled around a four and a half star golf course and 10 lakes, featuring first floor owner’s suites, two-car garages, stone, brick, and stucco elevations, gourmet kitchens, one-level living, the Wormald Lock & Go Lifestyle Yard Maintenance Program (no more mowing, no more raking, no more shoveling), two clubhouses, swimming, fitness, and trails.
River Place Townhomes
Wormald Homes at River Place is an exciting contemporary community in Frederick, Maryland. The sleek, modern design of River Place will impress even the most seasoned home buyer. Enjoy truly unique rooftop living. Our 4-level city town-homes feature a contemporary design, dramatic, oversized windows for light-filled rooms, and two-story box window elevations. It’s easy to understand why Wormald Homes has received numerous awards for amazing and upscale designs at affordable prices. River Place is conveniently located close to shops, restaurants, schools, and highways.
Enjoy a Lock and Go Lifestyle – no more mowing, raking, or shoveling!
The Grand Manor Collection at Spring Hollow
Spring Hollow at Holly Hills Country Club is within walking distance (or a golf cart ride) to one of the area’s most respected private clubs and golf courses. Spring Hollow features just fourteen custom-designed, estate-sized homesites, each nearly an acre, with forested views and open, modern floor plans, grand island kitchens, and exciting outdoor living environments. Just minutes from Interstate 70, Lake Linganore, New Market “the antiques capital of Maryland,” and downtown Frederick.
The City Home Collection at Crown
In the heart of Montgomery County, at the crossroads of I-270 and I-370, Wormald constructed an urban village of the most fashionable new single family homes available in the DC area. The City Home Collection sits on the edge of a park and wooded trails. It is within walking distance to The Retreat clubhouse and pools, as well as a market, fitness center, boutique shopping, and upscale dining. The City Home Collection features three-car garages, penthouse lofts, elevators, Viking appliances, ten-foot ceilings, and modern island kitchens that open to great rooms. These additionally include sunrooms, grand terrace, owner’s retreats, rooftop terraces, three to five bedrooms, and two and one-half to four and one-half baths. The community features a yard maintenance program to insure its long-term beauty.
The Estate Home Collection at Crown
Imagine waking up in a luxurious, old world estate home overlooking woods or a manicured park. Cutting-edge façades, superior quality and architectural perfection, set in a sought-after location. Open your front door and stroll just a few blocks to have your morning coffee at La Madeleine or Starbucks, spend the afternoon poolside or working out at The Retreat or LA Fitness, then walk to dinner at Ruth’s Chris Steak House, Old Town Pour House, Ted’s Bulletin, or Coastal Flats. Crown living at its best. The award-winning Estate Collection features first or second floor owner’s suites, Viking appliances, ten-foot ceilings, modern island kitchens, three to five bedrooms, two and one-half to five and one-half baths, screened porches, rooftop terraces, optional elevators, and a yard maintenance program.
The Georgetown Collection at EastChurch
Luxurious and innovative townhomes, custom-designed by the Wormald architects to reflect the needs of today’s lifestyle. The popular Georgetown Collection is located in the sought-after master planned community of EastChurch.
Live within walking distance of one of the most celebrated downtowns in our nation. Downtown Frederick is hip and historic! Surround yourself with its Pre-Revolutionary War history, lively arts scene, signature restaurants and sidewalk cafes, boutiques, outdoor entertainment, and myriad of street festivals, farmer’s markets, and historic tours.
The Georgetown Collection offers open, modern floor plans featuring four finished levels, gourmet kitchens with spacious island countertops, bay windows, entrance porticos, grand stairwells, signature “Tower Room” with 12 ft. ceilings, brick elevations, 3 bedrooms, 3.5 baths, and 2,656 square feet. Enjoy our popular lofts with rooftop terraces. Community amenities include a stately clubhouse, pool, playground and common areas.
Plus, enjoy the freedom of a Lock and Go Lifestyle!
Bennett Preserve
Bennett Preserve is conveniently located in Ijamsville in Frederick County, MD just across the street from the Montgomery County line, custom-designed with the latest modern concepts, including open floor plans, grand island kitchens, and exciting outdoor living environments. Large homesites accent the community. Rolling hills interspersed with mature forests provide outstanding vistas. Ideally located for quick access to I-270 to points north and south.
The Mount Vernon Collection at Brentwood Springs
This community features beautifully designed homes in a lovely setting with a comfortable, convenient lifestyle in Loudoun County, Virginia. These homes feature first-floor owner’s suites, one-level living plans, and traditional floor plans that are sure to meet a variety of customer needs and space requirements. Also included is a yard maintenance program that handles mowing, raking, and shoveling, which allows residents the flexibility to pursue their hobbies without having to contend with time-consuming yardwork.
Worman’s Mill Clubhouse
This stately clubhouse was designed and built by Wormald Commercial for over 3,000 City of Frederick residents in the community of Worman’s Mill. It is situated on a bluff overlooking the Tuscarora Stream Valley Park. It has three swimming pools, tennis courts, basketball court, playground, library, grand center hall with barrel-vaulted fresco-painted ceiling, dance and exercise studio, billiards room, and locker rooms.
Westview Office Campus
Three signature office buildings each with three stories of Class A executive space in Frederick, Maryland. Designed for professional businesses including accountants, lawyers, doctors, and other high-end tenants. Wormald Commercial designed, built, and executed all engineering, land planning and development, design and construction. Amenities include garage parking, elevators, an upscale lobby with granite flooring, arches and columns, and custom mouldings.
The Village at Worman’s Mill Apartments and Retail
Introducing The Village at Worman’s Mill – a timeless housing for persons 55+ community in Frederick, MD offering seniors 55 and better some of the best retail and dining experiences in the City, just minutes away. Every community needs a heart, a place where the community becomes connected. At Worman’s Mill, the Village is where the magic of community spirit comes alive: Farmer’s Markets with fresh local organic produce, Summer Concerts on The Green from acoustic to symphonic trios, happy hour, coffee groups, book clubs, ice cream socials, and date night! This is where Worman’s Mill thrives.
Worman’s Mill Senior Living
Tucked in to the exclusive Worman’s Mill Village off Route 26 and Monocacy Boulevard, this beautiful residence with private rental apartments will keep you close to the charm and bustling activity of the Village Center. Our residents will have access to all of the fine retail, dining and exciting events that The Village is known for. Residents have the privacy they want and the amenities they love. Offering a choice of studio, 1-bedroom, and 2-bedroom apartments complete with kitchenette, full bath and many other features.
1305 N Stuart St, Arlington VA
7042 Williamsburg Blvd, Arlington VA
5527 Oakmont Ave, Bethesda MD
4505 Clearbrook Ln, Kensington MD
5104 Fairglen Ln, Chevy Chase MD
2004 N Lexington St, Arlington VA
1800 N Tuckahoe St, Arlington VA
5901 Kingswood Rd, Bethesda MD
7107 Penguin Pl, Falls Church VA
2119 N Harrison St, Arlington VA
447 Courthouse Rd SW, Vienna VA
445 Courthouse Rd SW, Vienna VA
9519 Milstead Dr, Bethesda MD
2641 N Ohio St, Arlington VA
Located in the sought-after Berkshire Oakwood neighborhood, this brand-new residence offers both elegance and convenience. Enjoy being within walking distance of top-rated schools, Lee-Harrison shopping and dining, and just 1.2 miles to the East Falls Church Metro.
This spacious home features:
Six bedrooms and 5.5 baths
Bosch appliances and custom cabinetry
Hardwood flooring throughout
Eight-foot main-level doors
Two-car garage
Outdoor recreation is just steps away at Nottingham’s soccer fields, baseball diamond, and basketball courts.
14430 Jones Ln, Darnestown MD
Discover Elevated Living – A Wormald Masterpiece, this one-of-a-kind 5-bedroom, 4.5-bath custom residence embodies transitional design at its finest, offering nearly 5,000 finished square feet of inspired living. From the moment you step inside, you’ll be captivated by soaring spaces, natural light, and thoughtful details that elevate every room. The main level showcases a chef’s gourmet kitchen opening to a dramatic great room—perfect for hosting unforgettable gatherings. A private studio and sitting area provide versatility for work, creativity, or quiet retreat. Upstairs, discover a serene owner’s suite, three additional spacious bedrooms, and a loft lounge designed for connection. The fully finished lower level expands your lifestyle with a recreation haven, guest suite, and abundant storage. Outdoors, enjoy serene, wooded views from the expansive deck—a natural backdrop for peaceful mornings or elegant evening entertaining. This is more than a home—it is a sanctuary of design, craftsmanship, and modern luxury. Experience the Wormald difference and envision the life that awaits.
1453 N Lancaster St, Arlington VA
• Lot in desirable N. Arlington neighborhood near Metro, parks, schools, shopping and more
• Approximately 3820 Finished SF and 4270 SF under roof
• Open floor plan with 5 Bedrooms, 5 Full Baths and 1 Powder Room
• Loft, Basement, and extra Bedrooms perfect for Home Offices
• Expansive Basement with Lg. Rec/game-room, Bedroom and Full Bath
• Garage with adjacent Mud Room
• Finished attic level Loft/Office, full bath, and Bedroom/Office
• Covered Front Porch, Rear Deck & Patio
6433 Kenhowe Dr, Bethesda MD
This 6-bedroom 5.5 bath custom contemporary Tudor home offers over 6,000 finished square feet with upgraded features and finishes that refined buyers will appreciate. The gourmet kitchen is open to the great room, and offers high end appliances and cabinets, beverage center, oversized island, quartz countertops, walk-in pantry, and a breakfast area. A main level bedroom with full bath, dining room, parlor, powder room, and mud room off the 2-car garage completes the main level. Upstairs find 4 spacious bedrooms with an additional home office or recreation center. The finished lower level includes a large recreation room, with built in wet bar, fireplace, a private home office or exercise room, bedroom, full bath, and ample storage space. The rear yard with screened in porch provide outdoor space to relax, space for play, pets, entertainment, gardening, and more.
6105 Berkshire Dr, Bethesda MD
• 8,400 Square Foot Lot with rear deck in desired Wildwood Manor Neighborhood
• Walking distance to Wildwood and other shopping and Wildwood Manor Pool. Convenient to schools, parks, commuter roads and the Metro. Walter Johnson school district.
• Approximately 4,958 Finished Square Feet; 5,729 Square Feet under roof
• Open Floor Plan with Formal Dining open to Entrance Gallery, Great Room open to Large Kitchen, and main level Home Office
• 5 Bedrooms and 4 ½ Baths. Expansive Finished Basement with Recreation area, Fitness room, Wet Bar, Storage and more. Loft on upper level for 2nd home office or family/study area.
• 2 Car Garage with adjacent Mud Room with Cubbies
• Transitional painted brick front façade with large Covered Porch
4557 S Chelsea Ln, Bethesda MD
Introducing a thoughtfully conceived and exquisitely crafted masterpiece nestled in one of Bethesda’s most coveted neighborhoods. Spanning approximately 4,748 finished square feet with an impressive 5,495 square feet under the roof, this home is a testament to modern luxury and timeless elegance. The main level features a versatile home office/bedroom with an en-suite bath, while the upper level houses a grand owner’s suite complete with tray ceilings, ample walk-in closets, and a luxurious spa-like bath. The lower level offers an expansive finished space, featuring a recreation/game area with a bar, exercise room, additional bedroom, bath, and ample storage. A garage with an adjacent mudroom adds convenience to everyday living. Elegantly appointed interiors showcase nine-foot ceilings on the main and second levels, wide plank oak hardwood flooring, designer lighting fixtures, and luxurious finishes throughout. The gourmet kitchen is a chef’s dream, equipped with Thermador stainless steel appliances, painted maple cabinets, quartz countertops, and a walk-in pantry.
4630 15th St N, Arlington VA
This gorgeous design will immediately grab your attention with its painted brick façade, black window frames and metal awnings. Inside you will be welcomed by continuous attention to detail and finishes with extensive crown molding, trey ceilings and wainscoting. The chef’s kitchen features Bosch appliances and Quartz countertops, opening across the island to a large family room with its gas fireplace, or out to the deck and patio in this extra deep back yard. Other features include a wet bar in the basement, double primary walk in closets, and a free-standing tub and frameless shower in the primary suite.
2726 Washington Ave, Chevy Chase MD
• Constructed by Award Winning Wormald Companies (wormald.com)
• 6412 S.F. walkout lower level Lot in Chevy Chase near parks, shopping and more
• Approximately 4,718 Finished SF and 5,339 SF under roof
• Open floor plan with Gourmet kitchen open to Great Room. 5 Bedrooms, 4 Full Baths and 1 Powder Room
• Home office on main level plus other rooms can be used for a 2nd home office.
• Open floor plan with numerous windows that supply ample natural light
• Three levels of living with nine-foot ceilings on main and second levels; and eight-foot seven-inches in basement level (per plan)
• Open and well-lit Great Room area open to kitchen and dining (per plan)
• Grand Owner’s Suite, spacious walk-in closets and luxurious Owner’s Bath
• Five total bedrooms allowing for one or more to be home offices.
• Four full baths and a powder room
• Wide plank Oak hardwood flooring on first level and second level master bedroom and hall
• Upgraded carpet with 8lb padding in remaining bedrooms, and in basement
• Designer selected interior lighting fixtures and extensive recessed lighting throughout (per plan)
-
Valley Springs Estates
From $1.49M
Single Family Homes in Purcellville, VA -
Beallair Modern Farmhouse Collection
From the upper-$500s
Single Family Homes in Charles Town, WV
Valley Springs Estates
| Hours | Open daily 11 am - 5 pm or by appointment |
|---|---|
| Phone | |
| [email protected] | |
| Address |
Calculating Distance …
17826 Springbury DrPurcellville, VA 20132 |
The Reserve at Severna Park
| Hours | Open daily 11 AM - 5 PM or by appointment |
|---|---|
| Phone | |
| [email protected] | |
| Address |
Calculating Distance …
211 Cahill LnSeverna Park, MD 21146 |
The Grove
| Hours | Open daily 11 AM - 5 PM or by appointment |
|---|---|
| Phone | |
| [email protected] | |
| Address |
Calculating Distance …
14946 Dispatch St.Rockville MD, 20850 |
Corner of Great Senecca Hwy and Blackwell Rd google Swat Street use Waze for 14946 Dispatch Street
Learn MoreRosehaven
| Hours | Open daily 11 AM to 5 PM |
|---|---|
| Phone | |
| [email protected] | |
| Address |
Calculating Distance …
8774 Rosehaven LnFrederick, MD 21701 |
Beallair Modern Farmhouse Collection
| Hours | Open daily 11 am to 5 pm |
|---|---|
| Phone | |
| [email protected] | |
| Address |
Calculating Distance …
73 Claymont Hill StCharles Town, WV 25414 |
You’re Invited!
On the second Tuesday of every month, customers can experience the Design Studio at one of our open house events. Begin to dream about your own space, talk to our designers and new home specialists, meet the builder, and enjoy socializing with other Wormald new home clients. Light refreshments will be served. The next Design Studio open house is Tuesday, February 10, 2026. We hope to see you there!
RSVP Learn More
