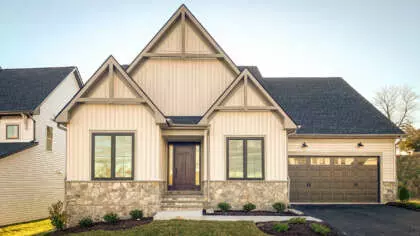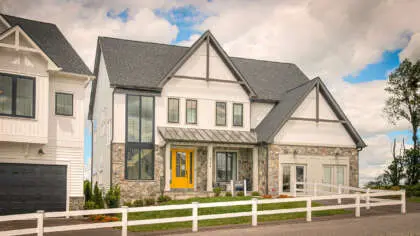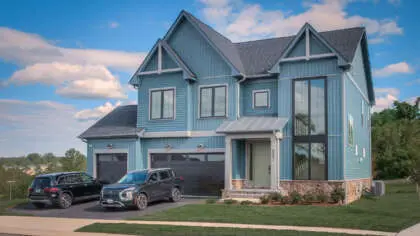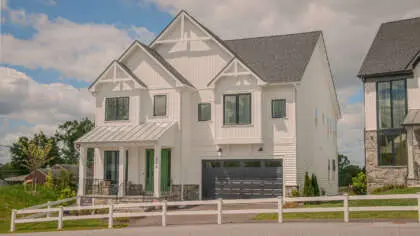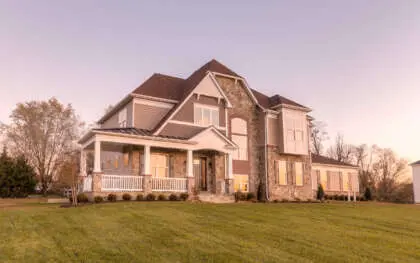
The Pendleton Bennett Preserve
Sold Out!
Other Floor Plans You Will Love
-
From $909,900
The Hathaway Baths 3 Full|1 Half Beds 3|Owner’s Suite Down SQFT 3,350 - 4,762 -
From $949,900
The Beckham Baths 3 Full|1 Half Beds 4|Owner’s Suite Up SQFT 4,039 - 5,247 -
From $819,900
The Emerson Baths 2 Full|1 Half Beds 4|Owner’s Suite Up SQFT 3,110 - 4,226 -
From $919,900
The Chapman Baths 3 Full|1 Half Beds 4|Owner’s Suite Up SQFT 4,893 - 5,863
