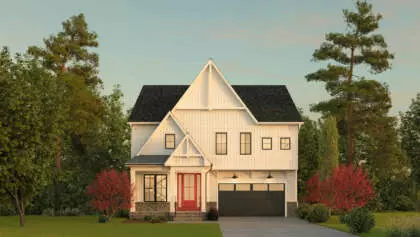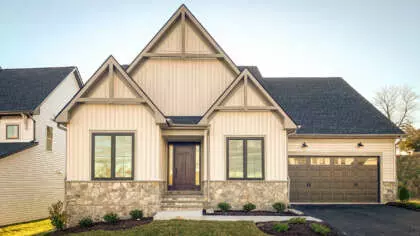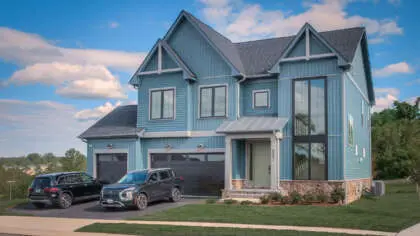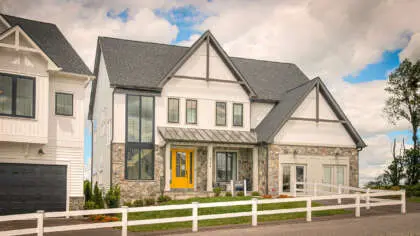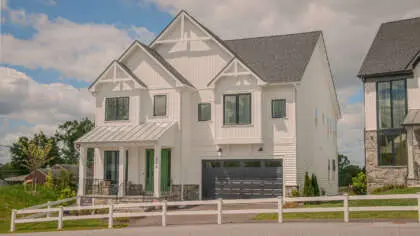
The Chapman Rosehaven
This home is ready to build!
| Pricing | $919,900 |
|---|---|
| Home Type | Single Family |
| Levels | 2 Above Ground |1 Below |
| SQFT | 4,893 - 5,863 |
| Full Baths | 3 Standard|2 Optional |
| Half Baths | 1 Standard |
| Beds | 4 Standard|2 Optional |
| Owner’s Suite | Up |
| Garage | 2‑Car Standard|3‑Car Optional|Front Entry |
| Product Line | Rosehaven |
Get More Info!
Our sales staff will be notifed by email and text messages and promptly respond to you.
New! Build Your Dream Home!
Explore what The Chapman floor plan has to offer with our interactive configurator. See the options in context and what this plan looks like when flipped.
LaunchThe Chapman modern farmhouse home is our largest floor plan and features a gourmet kitchen, four bedrooms with walk-in closets, three full baths, upper-level loft, main level powder room, a lovely sunroom and 2-car garage. This floor plan offers extensive option selections to suit your lifestyle. Consider adding an optional 3-car garage, a first-floor multigenerational bedroom with bath, lower-level fifth bedroom and bath, your very own retreat room for fitness, media room or hobby space.
Learn more about
The Chapman
Other Floor Plans You Will Love
-
From $909,900
The Hathaway Baths 3 Full|1 Half Beds 3|Owner’s Suite Down SQFT 3,350 - 4,762 -
From $819,900
The Emerson Baths 2 Full|1 Half Beds 4|Owner’s Suite Up SQFT 3,110 - 4,226 -
From $949,900
The Beckham Baths 3 Full|1 Half Beds 4|Owner’s Suite Up SQFT 4,039 - 5,247
