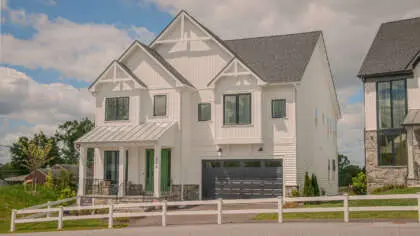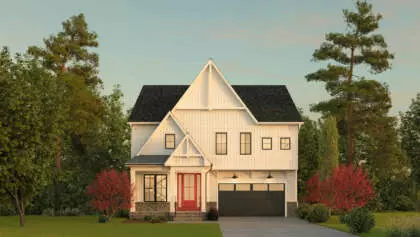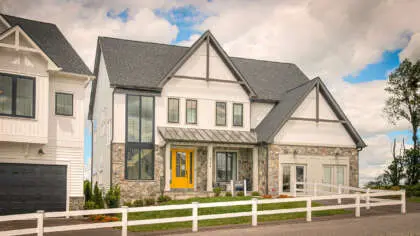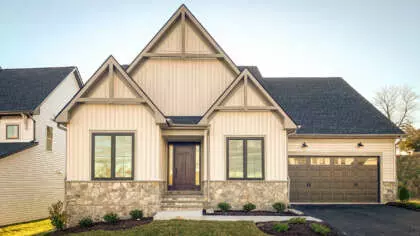
The Chapman Rosehaven
New! Build Your Dream Home!
Explore what The Chapman floor plan has to offer with our interactive configurator. See the options in context and what this plan looks like when flipped.
LaunchThis exclusive package brings together our most popular upgrades at no additional cost — for a limited time
- Spacious Keeping Room
- Lower-Level 5th Bedroom
- Lower-Level 4th Bath
- Rec Room in Lower Level
- Main Level Oak Stairs
- Gas Fireplace in Great Room with Richland Mantle & Black Granite
- Q-Quartz – Level 1 – Kitchen & Owners Bath
- Upgraded Cabinets – Century Clearbrook Stain or Paint
- Apron Front Farmhouse Sink
- French-Door Whirlpool Refrigerator
- Base Structured Wiring Package (Get Specifics)
- 9 Foot Foundation Walls
- Luxury Vinyl Plank (LVP) Main Level
- Whirlpool Stainless Steel Appliance Package
- 4 ¼ Base Molding on Main Floor Only 3 ¼ on all others
- Modern Flat Window Trim
- Bath Ceramic Tile (12x12 Level 1 with your choice of grout color)
- Ceramic Tile Shower Pan (Mud Set) in Owners Bath
- High Design Square Vanity Sinks in Owners Bath
- Triple Window + 8' Glass Door in Dining Room
- Triple Window in Keeping Room (sunroom)
- Open Concept Main Level
The Chapman modern farmhouse home is our largest floor plan and features a gourmet kitchen, four bedrooms with large closets, three full baths, upper-level loft, main level powder room, a lovely sunroom and 2-car garage. This floor plan offers extensive option selections to suit your lifestyle. Consider adding an optional 3-car garage, a first-floor multigenerational bedroom with bath, lower-level fifth bedroom and bath, your very own retreat room for fitness, media room or hobby space.

































