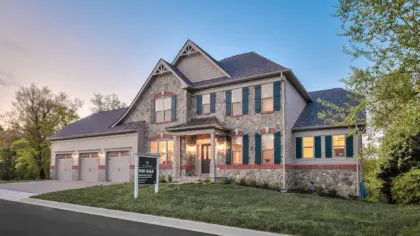
The Bradbury The River View Estates at
Worman's Mill
Sold Out!
Sold Out!
| The Emerson |
| Baths | 2 Full|1 Half |
|---|---|
| Beds | 4|Owner’s Suite Up |
| SQFT | 3,110 - 4,226 |
| The Chapman |
| Baths | 3 Full|1 Half |
|---|---|
| Beds | 4|Owner’s Suite Up |
| SQFT | 4,893 - 5,863 |
| The Hathaway |
| Baths | 3 Full|1 Half |
|---|---|
| Beds | 3|Owner’s Suite Down |
| SQFT | 3,350 - 4,762 |
| The Beckham |
| Baths | 3 Full|1 Half |
|---|---|
| Beds | 4|Owner’s Suite Up |
| SQFT | 4,039 - 5,247 |