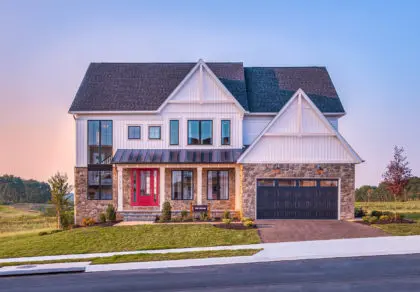
The Taylor Bennett Preserve
Sold Out!
The Taylor is Also Available At
-
Beallair Modern Farmhouse Collection
From the mid-$500s
Single Family Homes in Charles Town, WV
Sold Out!
From the mid-$500s
Single Family Homes in Charles Town, WV