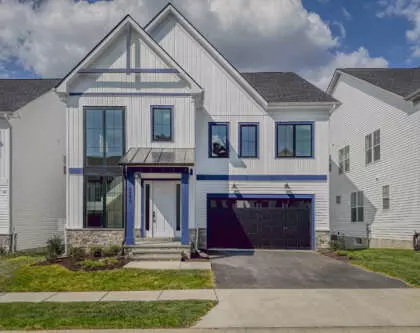
8788 Walnut Btm Ln, Frederick MD (The Chapman #77)
Available Now!
QUICK DELIVERY! Call for a personal tour. The Chapman modern farmhouse-style home is our largest floor plan. Chapman-77 features a 2-car garage and a walk-out basement. The main level includes a spacious kitchen with an adjoining pantry, a lovely sunroom with high-design white barn doors and floor-to-ceiling solarium windows, an enclosed studio for a home office with 8′ French doors, and a cozy gas fireplace in the great room.
The upper level boasts a loft for relaxing, four spacious bedrooms with large closets, three full baths, and a laundry room with sink and wall cabinet. The lower level offers an oversized recreation room, wet bar with dishwasher, bedroom, bath with shower, and a retreat that can be used as a fitness, media, or hobby space.
This home is located in Frederick County—no city taxes!
NOTE: All photography shown is from the builder’s model home, which includes optional features, and is for representative purposes only. The final interior selections (too many magnificent upgrades to list) have been added to this stunning and beautiful new modern farmhouse-style home at Wormald Homes. This location is just minutes away from hip and historic Downtown Frederick.













