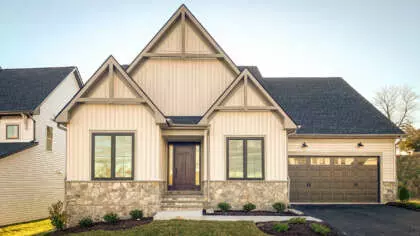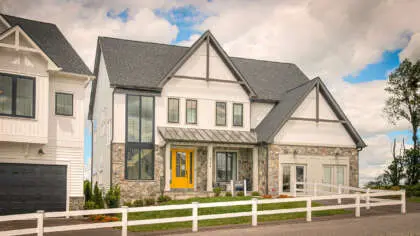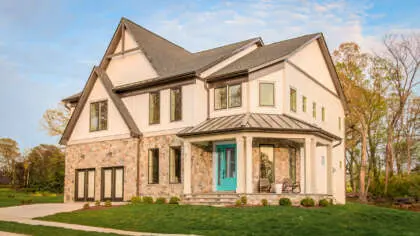
The Hathaway The Reserve at
Severna Park
This home is ready to build!
| Pricing | $1,119,900 |
|---|---|
| Home Type | Single Family |
| Levels | 1 Above Ground |1 Below |
| SQFT | 3,457 - 4,856 |
| Full Baths | 4 Standard |
| Half Baths | 1 Standard|1 Optional |
| Beds | 4 Standard |
| Owner’s Suite | Down |
| Garage | 2‑Car Standard|Front Entry |
| Product Line | The Reserve at Severna Park |
Get More Info!
Our sales staff will be notifed by email and text messages and promptly respond to you.
The Hathaway modern farmhouse home features one level living at its finest with a spacious gourmet kitchen, studio (home office), 2-car garage, three bedrooms, three full baths, and main level powder room. Optional spaces in the lower level include a fourth bedroom and bath, fitness room, retreat room for media or hobby space, and extended recreation room for gaming or pool table.
Learn more about
The Hathaway
The Hathaway is Also Available At
Other Floor Plans You Will Love
-
From $1,169,900
The Beckham Baths 4 Full|1 Half Beds 5|Owner’s Suite Up SQFT 4,344 - 5,247 -
From $1,209,900
The Eliot Baths 4 Full|1 Half Beds 5|Owner’s Suite Up SQFT 4,620 - 5,929
























