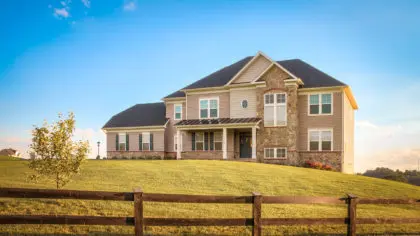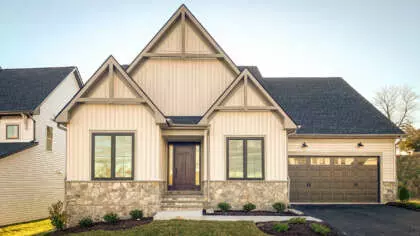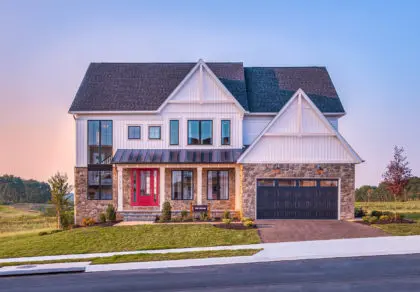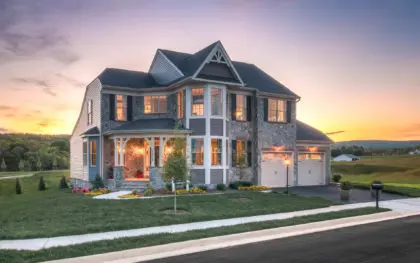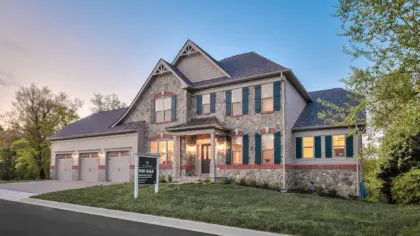
The Bradbury Bennett Preserve
The Bradbury single-family home floor plan provides one level living with a lovely owner’s suite with ample closets just off the hallway that leads into the great room /kitchen / informal dining area of the home.With a good sized living room/den and formal dining room easily accessible from the foyer, the remainder of the main level is all about convenience. There’s even a mud room and a walk-in pantry as you come in from the garage. Talk about easy to put away groceries or wash some dirty clothes without tracking anything into the home.
Upstairs, you’ll find 2 bedrooms each with its own walk-in closet and a full bath accessible from bedroom 3 and from the hall. Finish the lower level to add: a rec room, a den, a theater room, and fitness room and a full bath.


















