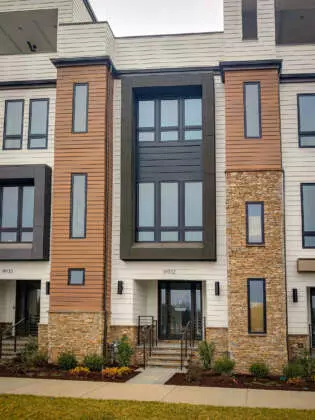
14932 Dispatch St, #8 Amari, Rockville, MD
Available Now!
READY FOR IMMEDIATE MOVE IN!
The entrance-The Amari aesthetic is uniquely modern with genuine stone, fiberon, and other high-end materials.
You are greeted by an enchanting stone covered front porch, unique to townhomes.
This is a storybook home as you enter your intimate studio level with plenty of space to use how you choose. The powder room near your study makes it easy, and convenient, along with ample storage for luggage and personal items and a wonderful mudroom space to hang the shoes and coats for the day.
House your vehicles in the rear 2 car garage.
As you walk up the stairs, you will quickly notice how wide the stairwell is with natural oak steps. This is just the prelude to the main living on the second floor where you are greeted by brightness, luxury and modern features as the striking custom black interior windows. They are the framed portrait-that ties to the dream kitchen, ten-foot ceilings, and 8 foot doorways making this living space feel expansive and elevated.
The great room entices with a linear gas burning fireplace for those cooler evenings, and as a bonus, a covered lanai finishes the setting.
A dining area large enough for 10, a kitchen island suited to seat 5, makes this an entertaining delight, All bedrooms and baths are well appointed, and intimate seating space in the primary suite makes reading and day dreaming the perfect place. Ask about our special financing on select homes low as 5.49% *restrictions apply. See Sales manager for details.





















