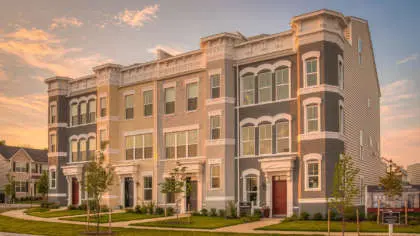
1116 Holden Rd, Frederick MD (The Vanderbilt II #8)
Just Sold!
BACK ON THE MARKET! DON’T MISS BUILDER PAYING UP TO $30,000 TOWARD CLOSING USING A WORMALD PREFERRED LENDER. EASTCHURCH IS LOCATED LESS THAN A MILE FROM DOWNTOWN FREDERICK! Homesite 8 is a four-level townhome filled with selected designer options included in the list price.
Enjoy the popular rooftop level including spacious loft with powder room, and access to outdoor sky terrace.
The Gourmet Kitchen is a chef’s dream with 9’ center island, upgraded cabinets with soft close doors and drawers, upgrade 3 quartz countertops, white farm sink, coffee bar, and upgrade 3 backsplash.
The Primary Bath is gorgeous with upgraded countertop, rectangular sinks, upgraded ceramic tile, Moen Rain Showerhead/Handheld Combo, and frameless shower enclosure. Bath 2 features upgraded countertop and ceramic tile.
We’ve also added additional Luxury Vinyl Plank flooring in the studio bedroom, upper bedroom hallway, loft, and loft powder room.
You’ll appreciate the extra details we’ve included like archways, cased windows in all rooms, and 42″ wide open oak staircase featuring window seats.
Photos are of another inventory home with similar floor plan. Call today for information.



























