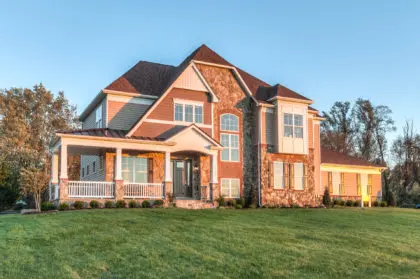
10107 Lewisdale Rd, Ijamsville MD (The Pendleton #501)
Just Sold!
The Pendleton is a gorgeous home with an oversized 2-car front-load garage (opt. 3-car available) which may be built on this beautiful partially wooded homesite that is almost three acres. This home features 4 bedrooms with walk-in closets, 3 full baths and powder room. Large windows allow sun to stream into the home. The main level is designed to accommodate your lifestyle with formal and casual dining areas, formal living room and casual great room with gas fireplace, study and built-in cubbies in the family foyer. The kitchen is a dream with large center island, stainless steel appliances, upgraded cabinets, quartz countertops and large pantry. Stylish arts and crafts oak stairs at the main level lead you upstairs to the Primary Suite with huge walk-in closets, a must-see bath with oversized walk-in shower, free-standing tub, changing area, two vanities with quartz countertops. There is another bedroom with a walk-in closet and it’s own private bath. Two additional bedrooms with walk-in closets share a full bath off the Loft sitting area. Enjoy the convenience of a spacious laundry on the bedroom level. The basement level features a fully-finished Recreation Room.




























