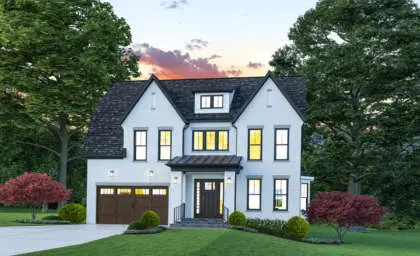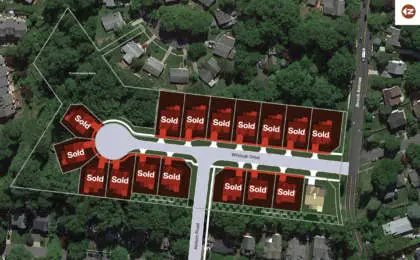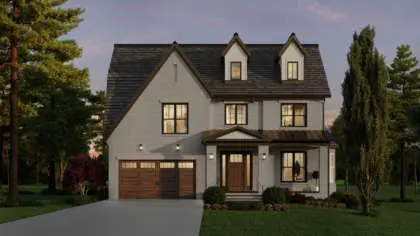
Wild Oak Sold Out
Homes Previously Available at This Location
Sold Out!
See Other CommunitiesIn 1927, Business Week publisher, Merle Thorpe, chose this location as prime real estate to build his mansion. Thorpe named the location “Pook’s Hill”, after the “Puck of Pook’s Hill”, a popular poem by Kipling which was made famous when T.S. Eliot included the poem in one of his compilations. In 1940, the Crown Princess of Norway bought the mansion and enlarged it further, bringing further renown to this location. Today, a luxury enclave of beautiful new homes, called Wild Oak, will soon grace the top of this historic hill, called Pook’s Hill.
The homes of Wild Oak were custom-designed for Wild Oak by the Wormald Design Studio, based on Wormald’s decades long experience of building homes in the local market (not to mention a grandfather who built Wildwood Shopping Center just down the street!). Every detail and specification celebrates the latest design trends in the market today. This exclusive wooded enclave provides a rare opportunity to live in fresh, new, transitional architectural designs which include open floor plans, elevators, and outdoor living spaces. The newly renovated Y is just down the street, as well as abundant shopping opportunities including Wildwood Shopping Center, Montgomery Mall, and Downtown Bethesda, all just minutes away.
This is Wild Oak – the epicenter of your new life in Bethesda atop historic Pook’s Hill.
School District: Montgomery County Public Schools
Wyngate Elementary | North Bethesda Middle | Walter Johnson High
Site Plan

You’re Invited!
On the second Tuesday of every month, customers can experience the Design Studio at one of our open house events. Begin to dream about your own space, talk to our designers and new home specialists, meet the builder, and enjoy socializing with other Wormald new home clients. Light refreshments will be served. The next Design Studio open house is Tuesday, March 10, 2026. We hope to see you there!
RSVP Learn More





























