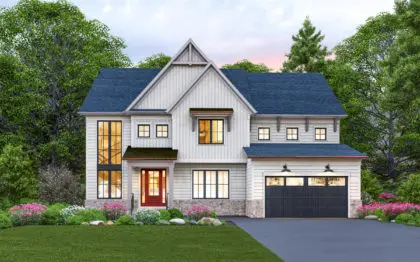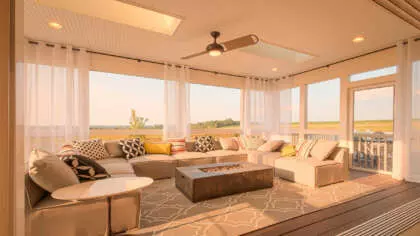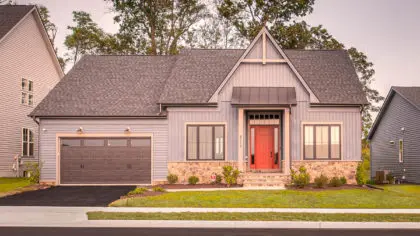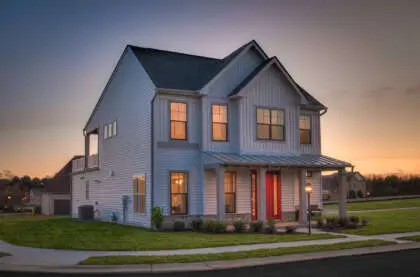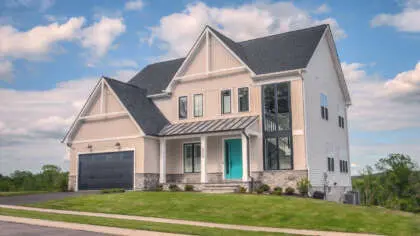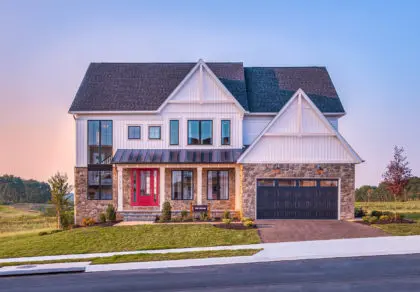
The Taylor Beallair Modern Farmhouse Collection
New! Build Your Dream Home!
Explore what The Taylor floor plan has to offer with our interactive configurator. See the options in context and what this plan looks like when flipped.
LaunchAward Winning
Outstanding Living Space or Architectural Feature in a Product or Product Line
Great American Living Awards 2021Best New Home Design – Single Family – $1M
FCBIA Awards of Excellence 2020Best Sales Model – $1M
FCBIA Awards of Excellence 2020Outstanding Home
Maryland Building Industry Association (MBIA) 2019Authentic Modern Farmhouse Inspired Two-Story Design
4 bedrooms, 3.5 standard bathrooms, second-floor owners’s suite, optional multi-generational 5th bedroom and 4th full bath (main level), available 6th bedroom in lower level, 2-car garage, included screened porch, included recreation room, and optional decks and sunroom that seamlessly integrate inside and outside living.
Starting from 4,229 finished square feet
(includes 738 finished square foot lower level recreation room).

